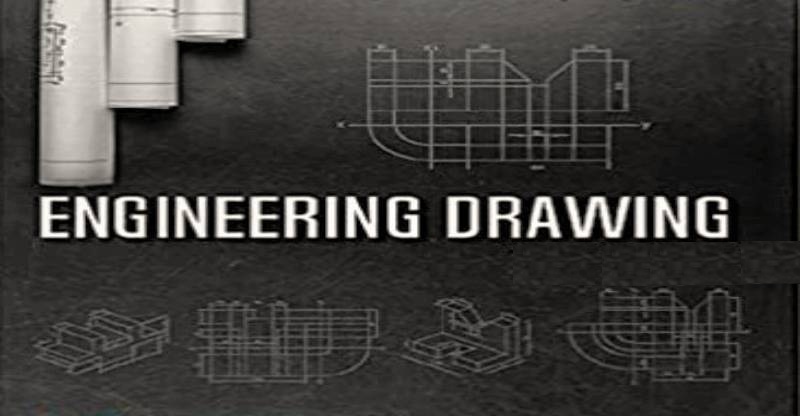“Test your knowledge of Engineering Drawing Lines with our Engineering Drawing Lines MCQ. This educational resource is designed to help you review and master the various drawing tools used in technical drawing, such as compasses, protractors, and rulers. With a range of questions and detailed explanations, you can assess your understanding and identify areas for further study.”

Nice
Good