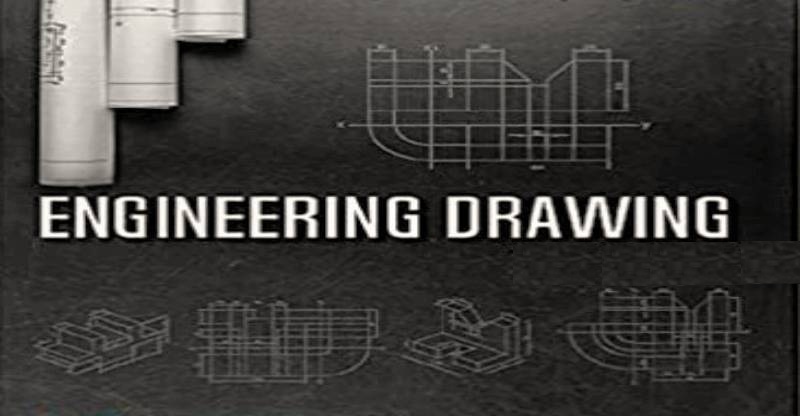Skip to content
ENGINEERING DRAWING
-
Engineering Drawing – Introduction
- Introduction to Engineering Drawing and Drawing Instruments
- Conventions
- Viewing of engineering drawing sheets
- Method of Folding of printed Drawing sheet as per BIS SP: 46-2003
-
Drawing Instrument
- Drawing board, T-square, Drafter (Drafting M/c), Set squares, Protector, Drawing Instrument Box (Compass, Dividers, Scale, Diagonal Scales etc.), pencils of different grades, Drawing pins/ Clips.
-
Free hand drawing
- Lines, polygons, ellipse etc.
- Geometrical figures and blocks with dimension.
- Transferring measurement from the given object to the free hand sketches.
- Solid objects – Cube, Cuboids, Cone, Prism, Pyramid, Frustum of Cone with dimensions.
- Free hand drawing of hand tools and measuring tools, simple fasteners (nuts, bolts, rivets etc.) trade related sketches
-
Lines
- Definition, types and applications in drawing as per BIS: 46-2003
- Classification of lines (Hidden, centre, construction, extension, Dimension, Section)
- Drawing lines of given length (Straight, curved).
- Drawing of parallel lines, perpendicular line
- Methods of Division of line segment
-
Drawing of Geometrical figures:
- Definition, nomenclature and practice of –
- Angle: Measurement and its types, method of bisecting.
- Triangle: different types
- Rectangle, Square, Rhombus, Parallelogram.
- Circle and its elements
- Different polygon and their values of included angles. Inscribed and circumscribed polygons
-
Lettering & Numbering
- Single Stroke, Double Stroke, Inclined.
-
Dimensioning and its Practice
- Definition, types and methods of dimensioning (functional, non-functional and auxiliary)
- Position of dimensioning (Unidirectional, Aligned)
- Types of arrowhead
- Leader line with text
- Symbols preceding the value of dimension and dimensional tolerance.
-
Sizes and layout of drawing sheets
- Selection of sizes
- Title Block, its position and content
- Item Reference on Drawing Sheet (Item list)
-
Method of presentation of Engineering Drawing
- Pictorial View
- Orthographic View
- Isometric View
-
Symbolic representation – different symbols used in the trades
- Fastener (Rivets, Bolts and Nuts)
- Bars and profile sections
- Weld, Brazed and soldered joints
- Electrical and electronics element
- Piping joints and fitting
-
Projections
- Concept of axes plane and quadrant
- Orthographic projections
- Method of first angle and third angle projections (definition and difference)
- Symbol of 1st angle and 3rd angle projection in 3rd angle.
-
Orthographic projection from isometric projection
-
Reading of fabrication drawing
-
Construction of scales and diagonal scales
-
Conic sections (Ellipse and Parabola)
-
Sketches of nuts, bolt, screw thread, different types of locking devices e.g. Double nut, Castle nut, Pin, etc.
-
Rivets and rivetted joints, welded joints
-
Sketches of pipes and pipe joints
-
Assembly view of
- Vee blocks,
- Bush & Bearing,
- Different types of Coupling viz., Muff coupling, Half Lap Coupling, Flange coupling, etc.
- Simple work holding device e.g. vice
- Drawing details of two mating blocks and assembled view
-
Sketch of shaft and pulley, belt, gear, gear drives
